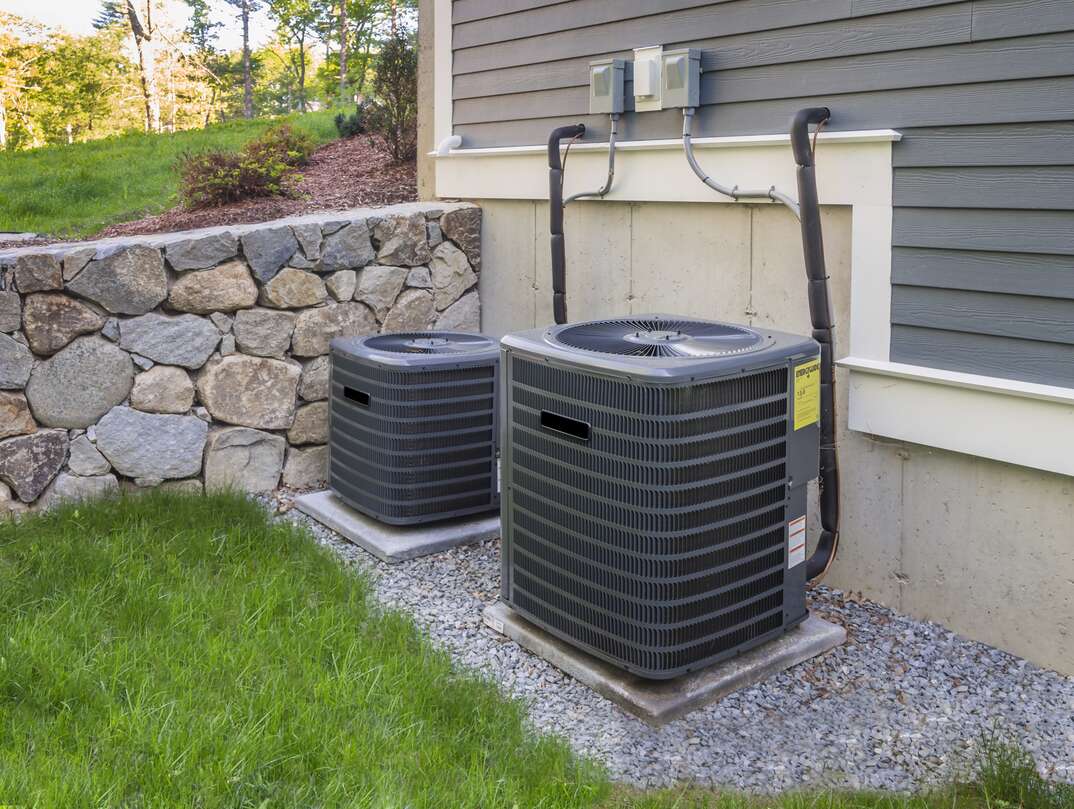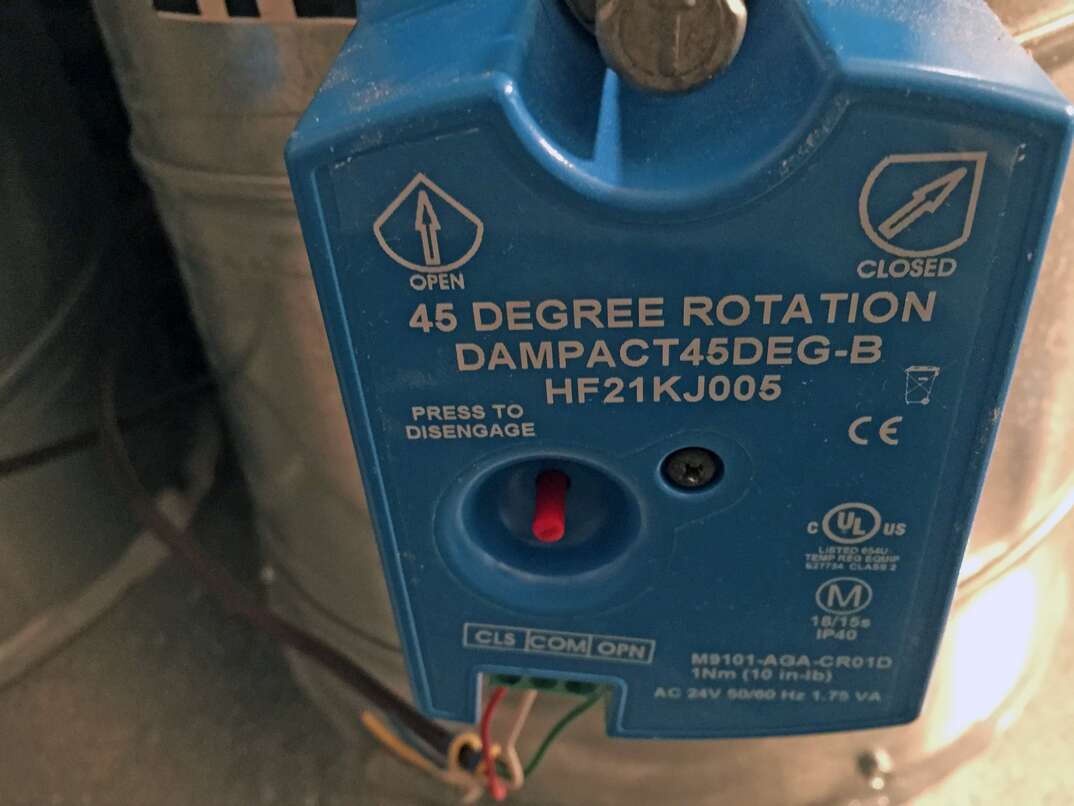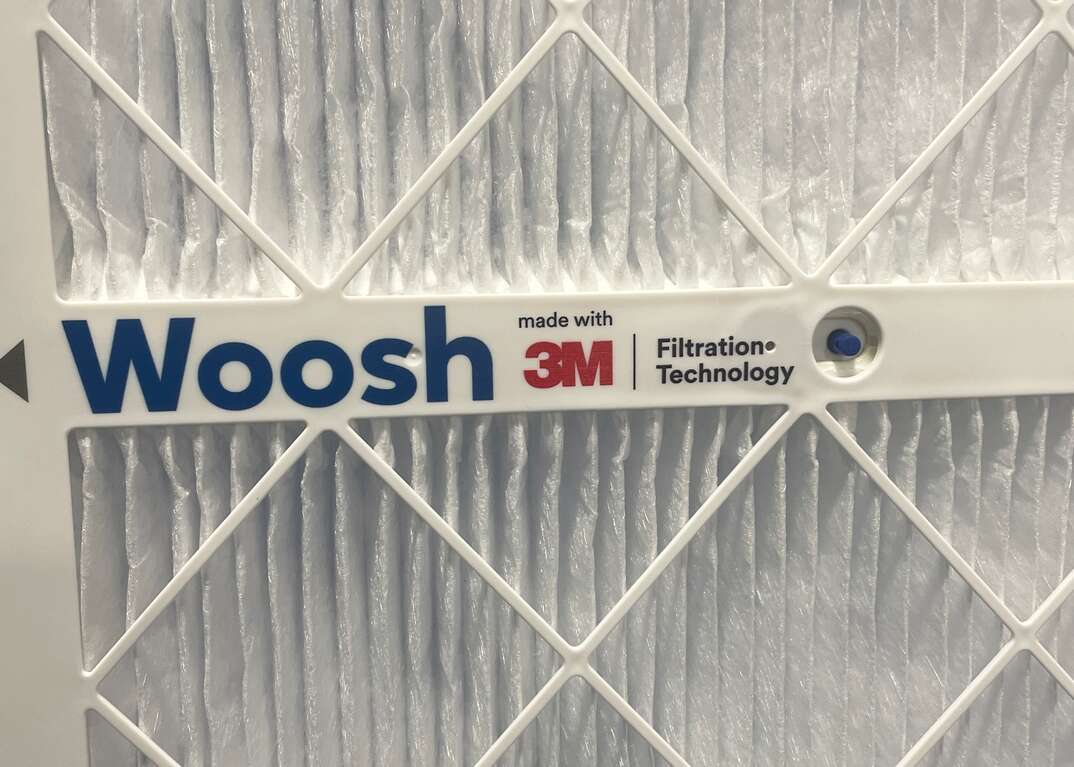Do You Need A Zoned HVAC System?

Do You Need A Zoned HVAC System?
By RICH JARVIS
Zoned HVAC systems are the most popular way to control the comfort of your home and maximize energy efficiency. When zoned heating and cooling systems are properly designed and installed, homeowners have the benefits of better performance and significant energy savings. Here are some important considerations to be sure you make an informed decision.
What Is A Zoned HVAC System?
Zoned HVAC systems are smart HVAC systems. These systems are designed to bring air conditioning and heat to areas of the house where you want it and keep it away from areas you don’t. Through one or more thermostats you have the capability to program when and how much airflow goes to each register in the house. This control goes beyond simple “on or off” airflow. The ability to program the timing of airflow and the flexibility of changing or adjusting airflow into specific areas of your living space means you can customize your HVAC system use to the way you use your house.
The workhorse in a zoned HVAC system is the electronically controlled air dampers in your air ducts. These air dampers allow one HVAC system to perform like multiple systems, yet consume only one system’s worth of energy.
How Can I Locate Dampers In My Ductwork?
Since these wonders of technology are located inside the ducts themselves, you just make a quick observation of your air ducts. Electronically controlled dampers will be located in the ducts where you see little boxes with tiny lights and a wire sitting on top. The wires will run back to a controller box. Which can be located centrally near the main HVAC unit.
A well designed zoned HVAC system will have the following components:
- Variable Capacity HVAC System
- Damper Control Unit
- Electronically Controlled Duct Dampers
- Multi-zone Thermostats
- Zone Sensors
There are other components like bypass ducts and dampers that may come into play when retrofitting a non-variable HVAC system. These common single-stage systems work like a light switch, the system is either on or off. With no variability in the system for less than 100% out-put.
Think back to a time when you closed a register in a room you didn’t want airflow for. That airflow blockage causes increased pressure in the entire HVAC system and it looks for the easy way out. Do you remember the whistling noises at the closed register and the increased noise from your HVAC system? This is why it’s best to consult the professionals when you are considering a zoned HVAC system.
There are ongoing debates about effectively retrofitting and zoning single-stage HVAC systems. Most arguments are against the practice for one simple reason: not much money to be saved. That’s because to save money you have to be able to cut back a system’s output. Single-stage HVAC systems use 100% of their energy capacity no matter how much airflow is being routed around the house.
How Does A 2 Zone HVAC System Work?
Let’s use a 2 story house as an example. This house has 1 variable capacity system for both floors. Our house has a game room, spare bedrooms, and a bathroom upstairs. While the bottom floor has the kitchen, living room, and master bed and bath. Our zoned system is programmed for zone 1 to be the bottom floor and zone 2 to be upstairs.
Each floor or zone has a multi-zoned thermostat and each living space has a sensor. The air ducts in this system have dampers that control the airflow to each register, at least one register per room. In the summertime when the 2nd floor gets warmer faster than the 1st floor, the zoned HVAC system can turn on at 65% capacity, and route air conditioning to the second floor where it’s wanted. One step further is routing airflow to the zone 2 rooms that are occupied instead of rooms that are not.
This is how a 2 zone HVAC system will save you money. You have the capacity for air conditioning the entire house when you need it. But also the capability to cut back while putting the airflow where you need it. The U.S. Department of Energy estimates that HVAC zoning can save homeowners up between 20-40% on their average energy bills.
What Are The Pros And Cons Of A 2 Zone HVAC System?
The pros for zoned HVAC are strong benefits to homeowners:
- Even Temperature Distribution
- Customization for Your Use
- Long Term Savings
- Easily Programmable
- Integration with Home Automation Systems
- Secure Remote Control
- Less Total HVAC Use
The cons for zoned HVAC systems should be considered as well for making an informed decision. Cons like:
- Up Front Cost
- Retrofitting Single-stage Systems
- Design Expertise
- Replacing Old HVAC Systems
The benefits of zoned HVAC systems are compelling but as we have learned, they are not the right solution for every situation. There are homes with single-room additions and HVAC systems already at max capacity where a second HVAC system will be most efficient.
Always consult with HVAC professionals that have experience with zoned HVAC systems. The professionals know when separate HVAC systems are necessary in a given situation and when a zoned HVAC system would work best. A professionally installed zoned HVAC system should pay for itself in the long term with energy savings and less use, if it is properly designed for the house. On the other hand, adding some air dampers to an existing single-stage system will likely not yield you any cost savings and could lead to early HVAC replacement and repair issues as we have discussed. Licensed HVAC professionals are trained to know which systems and components will bring you the result you are looking for.
Air conditioning and heating is just one of the many systems covered by a plan from HomeServe. When appliances or HVAC systems break down, HomeServe has you covered with a 24/7 repair hotline and local, highly trained technicians to handle repairs. Contact HomeServe to learn more about which plans are available in your area.


