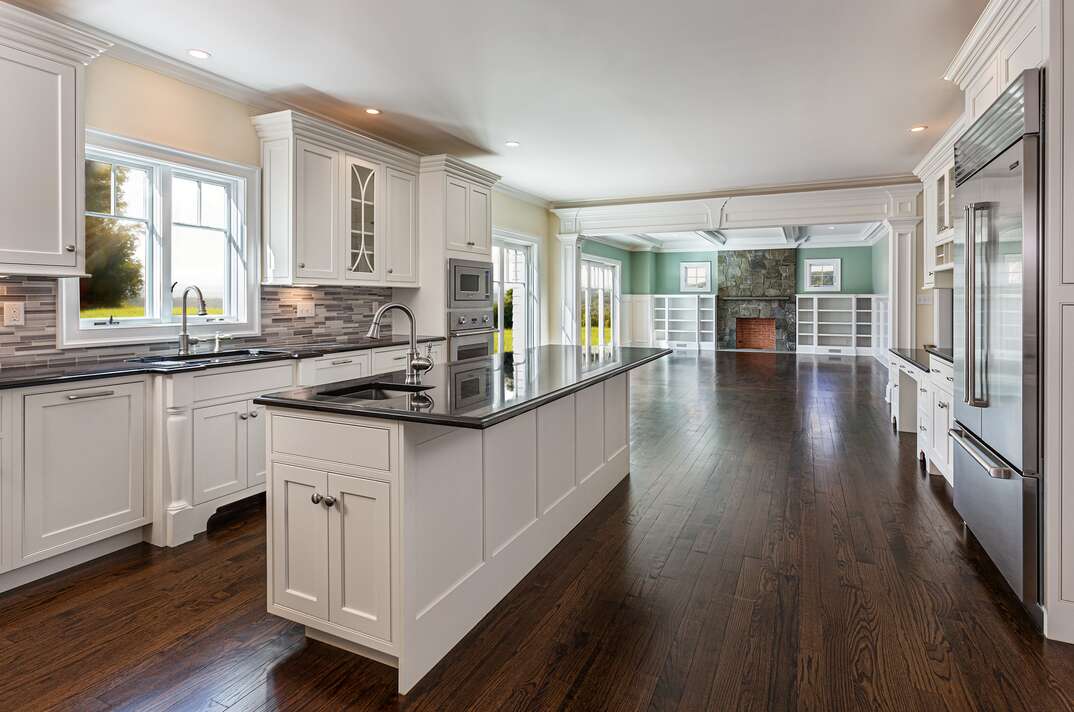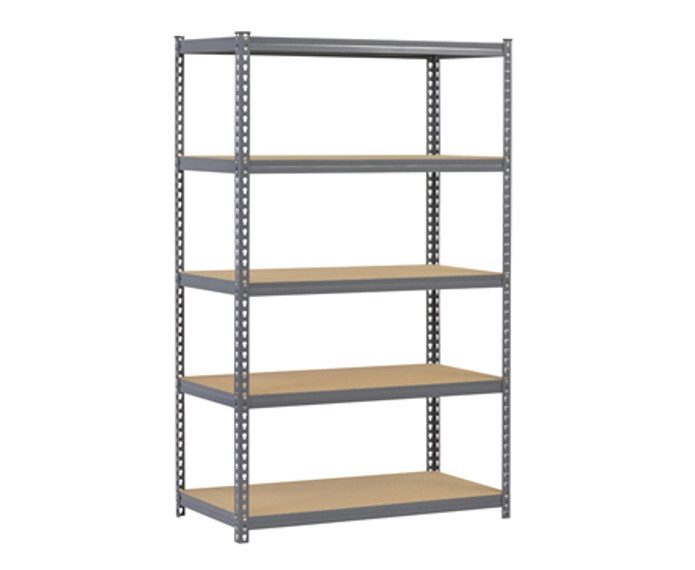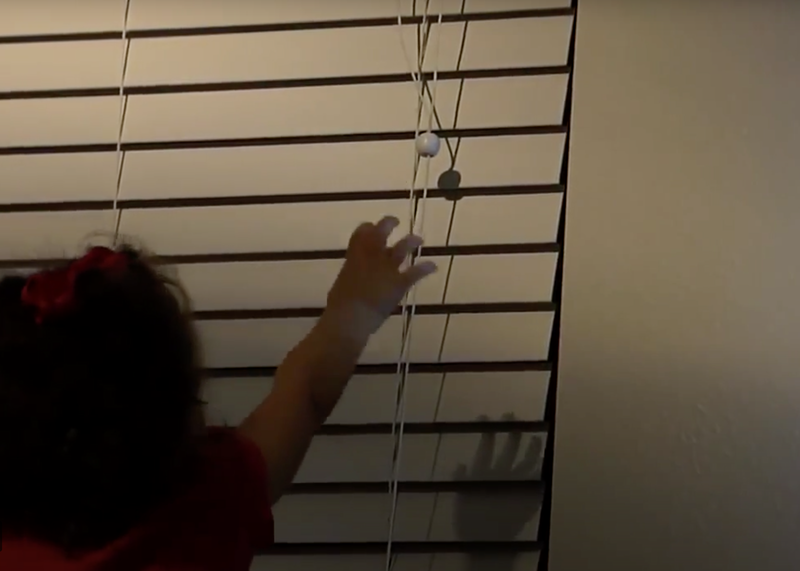Open Floor Plan Vs. Traditional: Which Has Better ROI?

One of the biggest questions when renovating your home is what the layout should be: an open floor plan or a traditional layout?
This May Also Interest You: Should You Remodel or Move? Here’s How to Decide
When deciding between a traditional or open floor plan, you should consider your own personal preferences, but you may also be thinking about the home’s resale value. Understanding the return on investment can help you decide whether to change your floor plan.
What Is the ROI of Converting Your Home With a Traditional Floor Plan Into One With an Open Floor Plan?
It can be difficult to pin down the ROI for any renovations, as it compares your investment with any increased value. The cost of converting a traditional floor plan to an open-plan layout can differ widely based on the size of the home, location and cost of labor and materials.
Removing walls is a relatively inexpensive change to make. The average price to remove a 10-foot by 10-foot interior wall is just $520 (CAD 705). This price will rise if the wall is load-bearing or hides plumbing or electrical wiring. Removing the wall will leave gaps in the floor and ceiling, but even factoring in these repairs, the investment in creating an open floor plan can be small.
In most cases, creating an open-plan living area will raise the value of your home. One Realtor study that analyzed millions of home listings found that homes with open floor plans appreciate by 7.4% each year, and a UK study showed that adding an open-plan living area can increase home value by 15%. Given the low costs, a conversion to open-plan living will generally give a good ROI.
Is It Worth It to Convert to an Open Floor Plan?
There are benefits and drawbacks to an open floor plan that can help you decide if it’s worth converting your home.
Benefits
The benefits of an open floor plan start with creating connections. With no walls between the kitchen, living room and dining room, families are in the same space as they go about their day.
An open floor plan often provides practical and flexible use of square footage. The space feels larger, and a new owner has the opportunity to make the home their own. They can easily move furniture around and create different areas as their needs change or their family grows.
With fewer hallways, corners and tight spots, open-plan living also offers greater accessibility. This makes it a good choice for people with mobility concerns because owners can continue living there if they need a walker or wheelchair in the future.
Drawbacks
Large, open spaces are harder to heat and cool. This means you, or the new owners, are likely to have higher energy bills. The open spaces also lead to increased noise. There are no walls to block sound, so loud music, laughter or conversations will travel throughout the space. It’s hard to hear the dialogue of your favorite show when someone’s using a stand mixer.
Some people find the idea of decorating an open living area overwhelming. It can be difficult to figure out how to section off areas, and the space has to be enjoyed by everyone who uses it. This may mean less individuality. With fewer rooms, you may also find you have less privacy and nowhere to gather in small groups.
More Related Articles:
- What to Expect When They’re Inspecting: Your Home-Inspection Checklist
- Moving? Renovating? Here’s Everything You Need to Know About Short-Term Storage Costs
- Why Do You Need a Building Permit and How Much Will It Cost?
- What Do You Need a Property Survey for and How Much Does One Cost?
- Trash Cash: Here’s How Much It Costs to Rent a Renovation Dumpster
Are Buyers Looking for Open Floor Plans?
Trends come and go, and trends in floor plans are no exception. People who grew up with small, sectional floor plans began looking for open, free-flowing spaces. It’s possible that those growing up with open floor plans will look for more structured spaces as they buy their own homes.
However, a 2015 Trulia study found that 46% of Americans, regardless of generation, see an open floor plan as part of their dream home. It’s possible that COVID lockdowns have made people reconsider their wish for separate spaces, but it’s likely that buyers will continue to look for open floor plans into the future.
All CAD conversions are based on the exchange rate on the date of publication.


