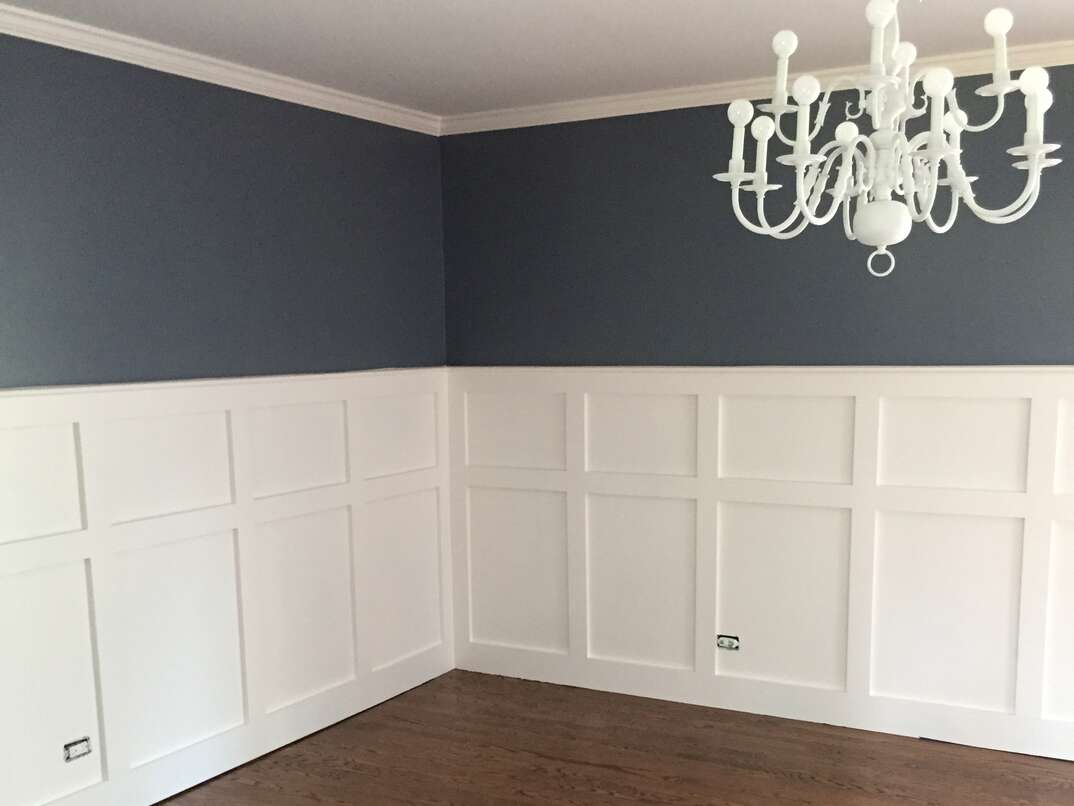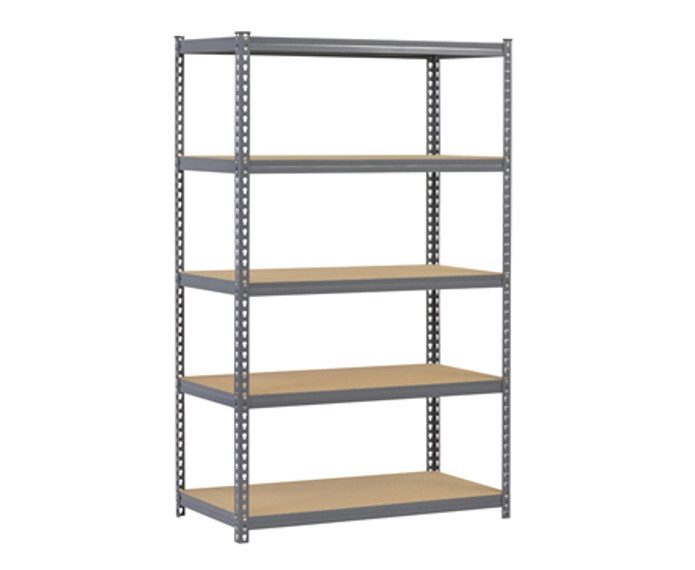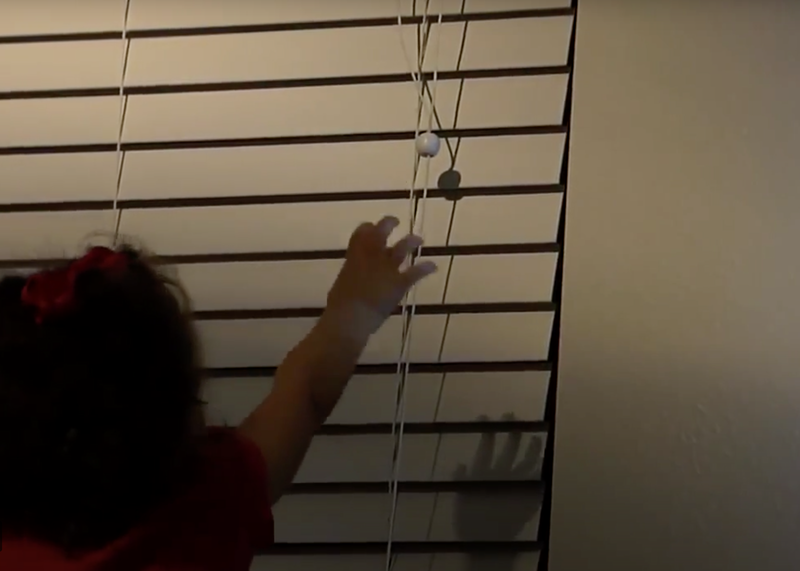What Is Wainscoting?

If you can't stand the sight of scuff marks on the walls or you love traditional, romantic interiors, wainscoting could be a good option for your home.
This May Also Interest You: How Much Does It Cost to Install Wainscoting?
This traditional decorative feature is a practical option commonly used in hallways, dining rooms and bathrooms, but you can install it in any room.
What Is Wainscoting?
Wainscoting is a type of wood paneling usually applied only to the lower section of interior walls, but you can also install it from floor to ceiling. Historically, homeowners installed wainscoting to make their walls more stable and improve insulation. These panels can add decorative interest to a room and provide the added benefit of protecting the wall from furniture scuffs.
Generally, wainscoting consists of vertical panels between a baseboard at the bottom of the wall and an upper border called a chair rail. Therefore, it creates a solid panel of boards around the entire lower perimeter of the room. Although wood is the most common material for building wainscoting, you can also purchase panels made from plastic and medium-density fiberboard (MDF).
More Related Articles:
- How to Install Wainscoting
- How Much Does It Cost to Install Baseboards?
- How to Fix Drywall Cracks on the Wall or Ceiling
- How Much Does It Cost to Install Drywall?
- How to Finish Drywall: Taping, Mudding and Sanding
Different Kinds of Wainscoting
There are four main types of wainscoting available, and which type you should choose depends on your preferred aesthetic and where you intend to install it. Some styles are suitable for a DIY project, while others require a professional installation — unless you have strong carpentry skills.
Beadboard
Beadboard wainscoting is a popular choice for bathrooms and features narrow panels to create a striped effect. Often, the panels fit together using tongue and grooves. You can purchase beadboard panels in various materials, including wood and MDF.
Flat Panel
Flat-panel wainscoting has larger solid panels set behind the trim sections. Therefore, the trim sits raised from the panels.
Overlay
This wainscoting style involves installing flat panels on the wall and then adding raised trim over the top to create a decorative pattern. Usually, overlay wainscoting features a geometric design made from rectangles.
Raised Panel
Raised panel wainscoting is most common in period homes and was the original method used to insulate and strengthen walls. It's installed by inserting the panels into the trim so that they sit level with each other on the wall. Next, a carpenter bevels the panel edges to give them a raised appearance.


