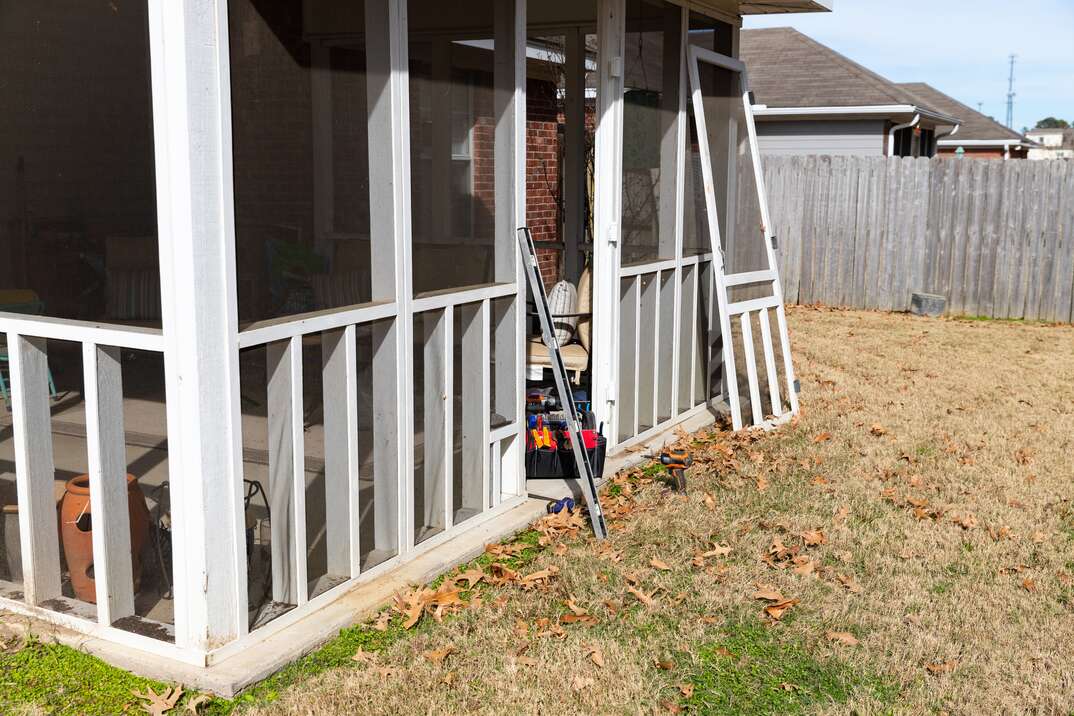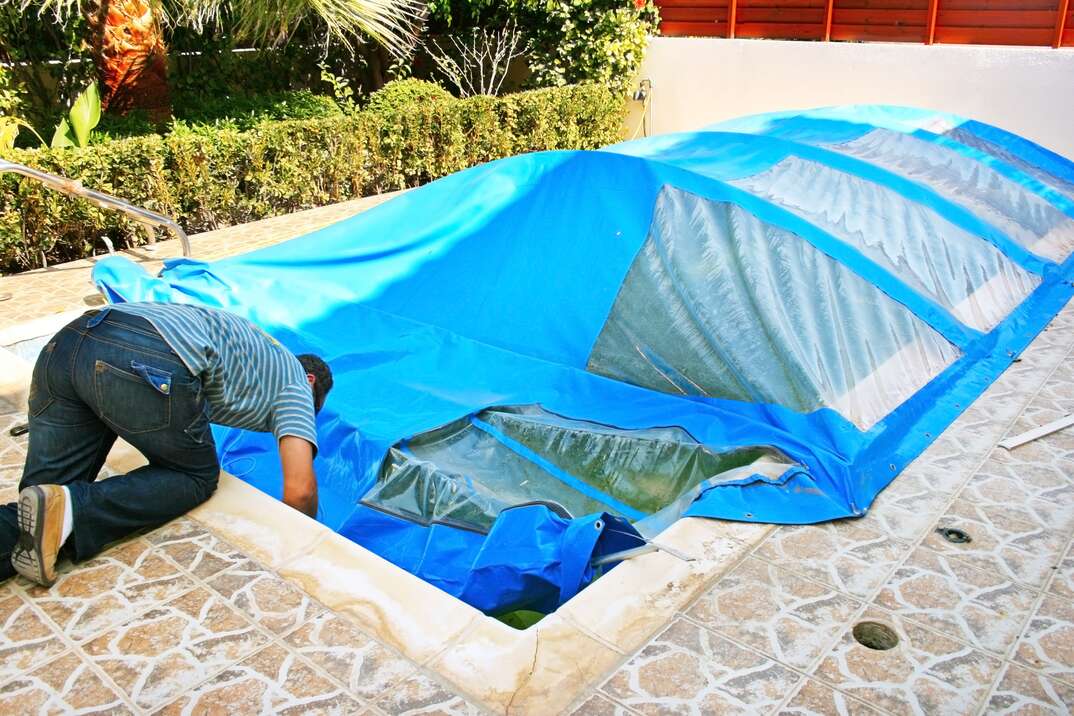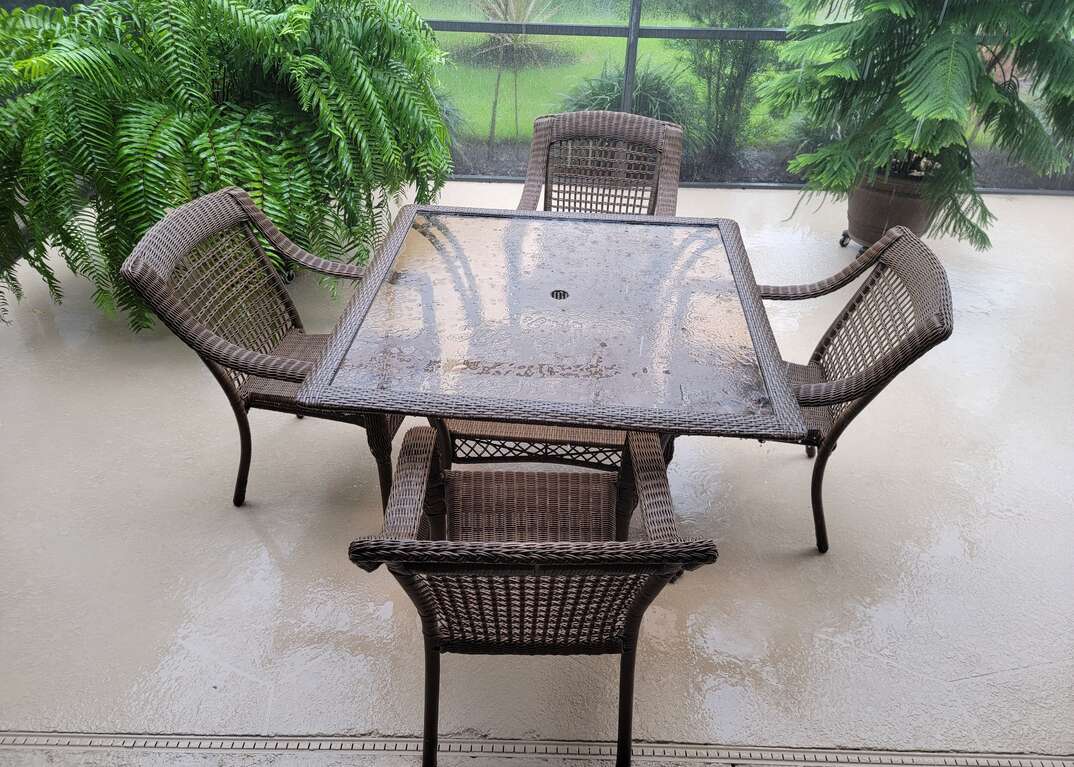How to Install a Screened-in Porch

Installing a Screened-in Porch at a Glance
- Step 1: Build frame
- Step 2: Install door
- Step 3: Secure screens to frame
There's a fundamental irony to pleasant weather: It arrives when you most want to enjoy the outdoor areas of your home, but also when the bugs would like to occupy that space. And nothing can ruin a relaxing late afternoon outside than a swarm of mosquitoes or gnats buzzing around your head. That's why, if you want to truly enjoy being outside on your property, you'll likely want to build a screened-in porch.
This May Also Interest You: How to Install a Porch Swing
The difficulty level associated with building a screened-in porch from scratch will depend on where you are putting it, what you are building it from and whether you have a foundation or deck that will support the porch. Unless you are a very accomplished DIYer, this is a project best left to the pros.
Because the methods to install a screened-in porch vary so much, we will focus here on how to screen in an existing structure like a deck, front porch or patio. If you are starting entirely from scratch, we suggest you first research instructions on how to attach a porch, patio or deck to your home, then follow our advice for screening it in.
Requirements
To screen in a space attached to your home, you'll want to make sure you have the basics covered: a roof and some kind of floor. The roof that is most often used in a screened-in porch is an awning style that attaches to one wall of your home and slants away from it. The floor can be a raised or ground-level deck, a paver patio or a concrete slab. Once you have those basics in place, creating a screened porch is as simple as building a frame and attaching your screens.
One thing to keep in mind is that building codes often apply to screened porches, so be sure to check with your local authorities before starting on your project.
Step 1: Frame It Up
The first step in getting your screened porch underway is to create something for the screens to attach to — a wooden frame. This starts with both top and bottom supports.
If you have a paver patio that you're screening in, you'll want to remove a row of the pavers and lay down either 4x4 or 6x6 pieces of lumber to form a frame that matches the roofline. Your roof likely has 4x4 supports already in place, so make sure your base meets up with them. Attach the corners of the lumber with heavy-duty lag bolts and attach them to the existing roof supports with L-brackets.
If you have a concrete slab or wooden deck, you will likely want to use 2x2s instead. These can be drilled directly into the floor of your deck, or you can use masonry screws and pre-drilled holes made with a masonry bit to attach them to a concrete slab.
You'll also want to use your 2x2s to create a level line all around the roof of your screened porch if there isn't already a straight frame to which you'll be able to attach your screen. The 2x2s on the bottom and top are known as nailing boards and will serve as the supports for your screen frames.
If there are no vertical beams attaching the roof to your home, you'll also want to drill one 2x2 into the wall of your home on either edge of the roof where it attaches to your home. If the distance between the wall of your house is significant, you can create additional support for the screens by attaching vertical 2x2 or 2x4 posts to the top and bottom nailing posts approximately every 8 feet — or in the middle of the span between the house's wall and the roof supports.
To add more support and complete the frame to which your screen will attach, add a center rail. This can be created with lengths of 2x4s or 1x4s. Attach them horizontally to your vertical supports at a height of 40 to 48 inches.
More Related Articles:
- How Much Does It Cost to Install a Patio?
- How Much Does It Cost to Build a Deck?
- Electric Vs. Gas Heaters: Which Kind Is Best for Your Patio?
- How Much Does a Patio Heater Cost to Rent or Buy?
- How Much Does It Cost to Install a Porch Swing?
Step 2: Add a Door
Your screened-in porch will likely already be located in an area where you can access it from inside your home. If you want to access it from outside, however, you'll want to include a door. To do this, you can build your own door using 2x4s and 2x6s, or you can buy a prefabricated screen door. You'll need to build a frame in which the door will sit and attach, so that will require a bit more work with your lumber.
Step 3: Screen It In
When it's time to screen in the frame you've built, you can simply stretch screen material along the inside or outside and staple it down. Then, you can cover the staples by nailing trim over top of them.
A much easier solution, though, is to use a screening system known as Screen Tight. To install, you simply cut a length of track to match each part of your frame and screw it into the wood. Then, you use a spline (the rubber cord that keeps screens in frames) to attach the screen to the track. After trimming off the excess screen, tack in a cap with a rubber mallet, and you have a professional-looking finish that's easy to access should you need to replace any section of screen.
Other Options
As you can likely tell by now, screening in a porch — or building one from scratch — is not a job for a beginner. However, if the steps above seem too daunting, you might still be able to install your own screen porch by going with a kit.
Screen Tight, mentioned above, sells a variety of tracks and channels that make it easier to build frames and attach your screens. Other companies, like ScreenHouse or Patio Enclosures, offer complete kits that come with everything you need to attach an entire screen room to your house.
It is also possible to purchase screened-in free-standing gazebos, which might just work for you instead of a fully screened-in porch that’s attached to your house — and may save you a significant amount of money. These structures can be placed on a deck or a patio or even left free-standing in the yard. They offer protection from insects and the elements. While not as sturdy as an actual screened-in porch, they could provide you a few years of comfortable screen and shade to discover what you like and don't about the structure before committing to building your own, more permanent screened-in porch.


